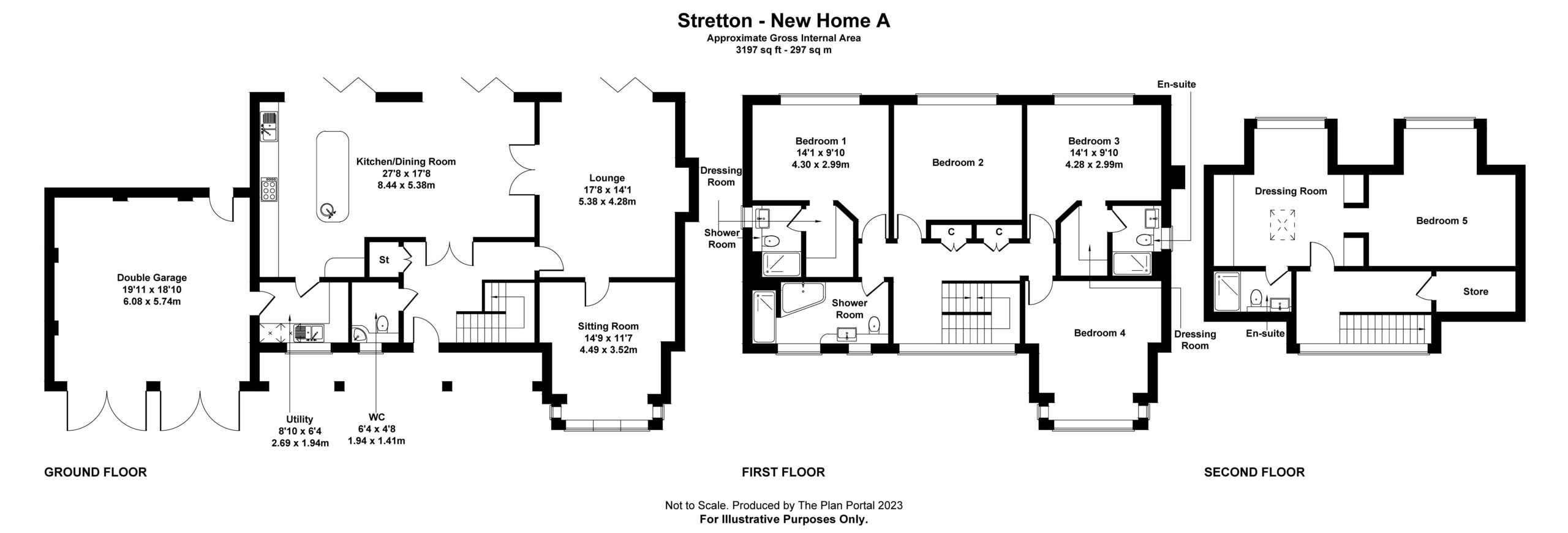Plot A, Edgeway Gardens, Stretton On Dunsmore SSTC
Plot A, Edgeway Gardens, Stretton On Dunsmore
Plot A, Edgeway Gardens, Stretton On Dunsmore
6 REMAINING HOMES - Anticipated 2023 Completion
A stunning collection of only seven homes set amongst wonderful countryside views designed and built with elegances, contemporary luxury and sustainability at the forefront.
Description
Edgeway Gardens
A bespoke development of just seven thoughtfully designed homes offering exceptional space, eco friendly living and stylish accommodation. Approached via a private gated driveway, the properties have the highest quality specifications and a focus on combining beauty with practicality. Each property has underfloor heating throughout the ground floor, solar panels and heat pumps, bifold doors to create even more versatile and efficient living.
Step through the grand entrance hall filled with light and space. Turning left, you will be greeted by the lounge accessed via bespoke Holenby oak doors which is linked to the front sitting room via double doors. This space boasts a Newbourne log burner and underfloor heating that gracefully extend throughout the entire ground floor. The expansive dining room and open-plan kitchen showcase meticulous attention to detail and exquisite craftsmanship with bespoke cabinets and Neff appliances.The kitchen is a spacious and inviting room with a bi-folding doors that open onto a magnificent porcelain patio with views of the extensive gardens. Adjacent to the kitchen, you will find a separate utility room with garage access.
Ascending to the first floor, an impressive landing leads the way to an expansive master suite. Four generously proportioned bedrooms await, each offering ample living space. The master suite distinguishes itself with its generous size, dressing room and views of the stunning enclosed gardens. The en suite bathrooms are finished to an exceptional standard, showcasing exquisite porcelain tiles and high-quality finishes. To the second floor you have a complete suite consisting of bedroom dressing room and bathroom.
The property further benefits from a charming garden, space for multiple vehicle parking and a double garage. The home offers solar panels and air source heating, premium encasement windows, underfloor heating for sustainable living.
Location
Stretton-on-Dunsmore is an old Warwickshire village with a population of approximately 1200. It is located just off the A45 (London Road) and the B4455 (Fosse Way, an old Roman road) on Dunsmore Heath. The village is in close reach to Coventry, Rugby and Leamington Spa and neighbours the villages of Ryton-on-Dunsmore, Princethorpe, Frankton, Bourton-on-Dunsmore and Wolston.
Perfectly positioned with nearby dual carriageway links to the M1, M6 and M42. Rugby and Coventry, and Leamington Spa are approximately 15/20 minutes away by car. Rail services provide access to London from Rugby Station within 55 minutes.
There is a range of high-quality state, private and grammar schools in the area including Bilton Grange in nearby Dunchurch, The Rugby School, and Rugby High School for Girls in, Lawerence Sheriff for Boys in rugby. Bablake and King Henry VIII in coventry. Knightlow school in the village is also rated Ofted outstanding.
Floorplan

Location
Edgeway Gardens
A bespoke development of just seven thoughtfully designed homes offering exceptional space, eco friendly living and stylish accommodation. Approached via a private gated driveway, the properties have the highest quality specifications and a focus on combining beauty with practicality. Each property has underfloor heating throughout the ground floor, solar panels and heat pumps, bifold doors to create even more versatile and efficient living.
Step through the grand entrance hall filled with light and space. Turning left, you will be greeted by the lounge accessed via bespoke Holenby oak doors which is linked to the front sitting room via double doors. This space boasts a Newbourne log burner and underfloor heating that gracefully extend throughout the entire ground floor. The expansive dining room and open-plan kitchen showcase meticulous attention to detail and exquisite craftsmanship with bespoke cabinets and Neff appliances.The kitchen is a spacious and inviting room with a bi-folding doors that open onto a magnificent porcelain patio with views of the extensive gardens. Adjacent to the kitchen, you will find a separate utility room with garage access.
Ascending to the first floor, an impressive landing leads the way to an expansive master suite. Four generously proportioned bedrooms await, each offering ample living space. The master suite distinguishes itself with its generous size, dressing room and views of the stunning enclosed gardens. The en suite bathrooms are finished to an exceptional standard, showcasing exquisite porcelain tiles and high-quality finishes. To the second floor you have a complete suite consisting of bedroom dressing room and bathroom.
The property further benefits from a charming garden, space for multiple vehicle parking and a double garage. The home offers solar panels and air source heating, premium encasement windows, underfloor heating for sustainable living.
Location
Stretton-on-Dunsmore is an old Warwickshire village with a population of approximately 1200. It is located just off the A45 (London Road) and the B4455 (Fosse Way, an old Roman road) on Dunsmore Heath. The village is in close reach to Coventry, Rugby and Leamington Spa and neighbours the villages of Ryton-on-Dunsmore, Princethorpe, Frankton, Bourton-on-Dunsmore and Wolston.
Perfectly positioned with nearby dual carriageway links to the M1, M6 and M42. Rugby and Coventry, and Leamington Spa are approximately 15/20 minutes away by car. Rail services provide access to London from Rugby Station within 55 minutes.
There is a range of high-quality state, private and grammar schools in the area including Bilton Grange in nearby Dunchurch, The Rugby School, and Rugby High School for Girls in, Lawerence Sheriff for Boys in rugby. Bablake and King Henry VIII in coventry. Knightlow school in the village is also rated Ofted outstanding.

Stamp Duty Calculator
